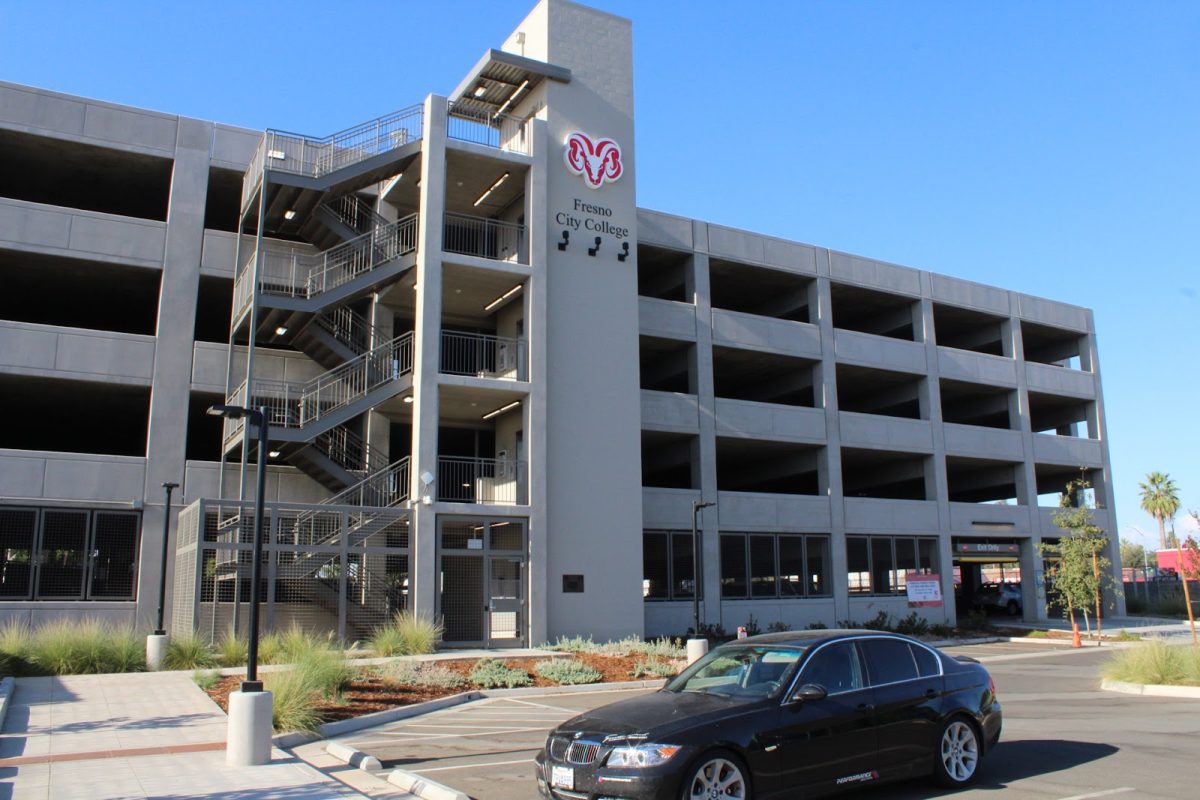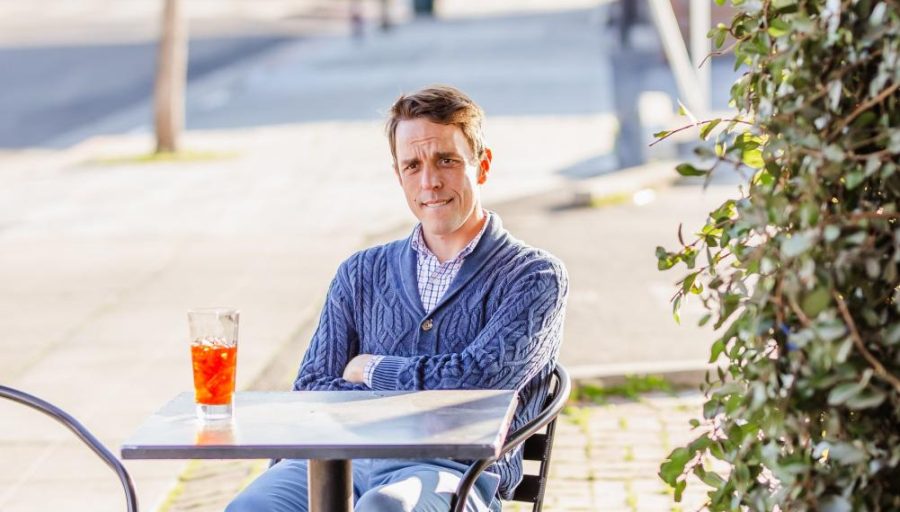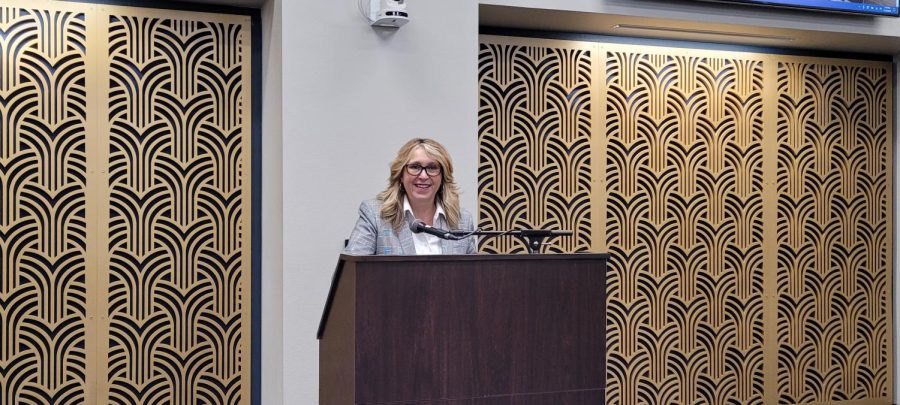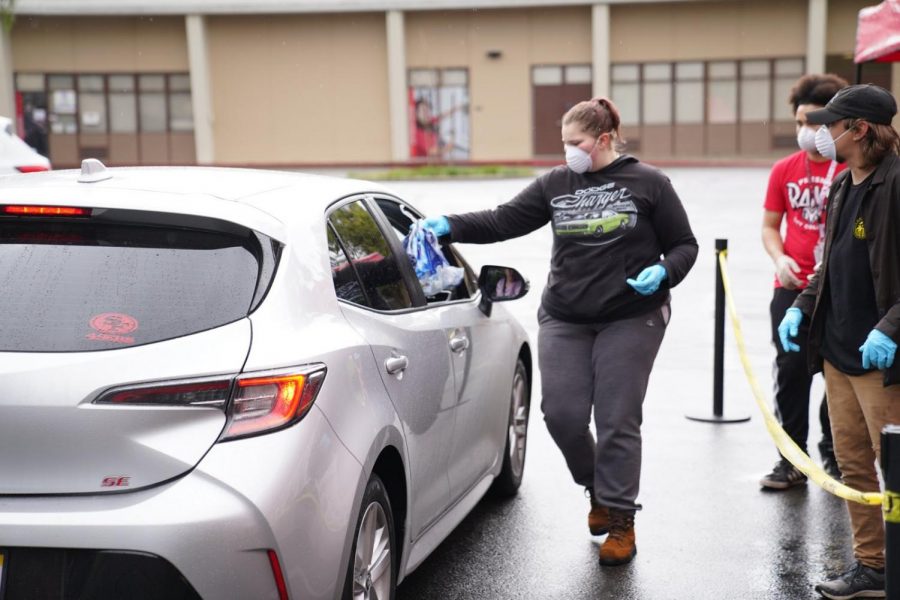Renewal of hazardous floors affects existing construction plans
The unfinished construction occurring at the west entrance of campus in between the Library and Student Services will be finalized on Oct. 1 this year.
What started out as a small project to treat strips of broken concrete became part of a larger framework of the State Center Community College District’s Facilities Master Plan of reconstructing and modernizing the college campus from now until 2025.
The construction had been prompted by a raised, broken piece of concrete outside the Student Services building that created a trip- -and- fall hazard.
Cheryl Sullivan, the vice president of Administrative Services, said that this project began as a means to prevent injurious incidents from happening.
“Every year, health and safety is a very big issue for us,” she said. “It really takes precedence over many things that we do.”
Sullivan said that once the SCCCD Board of Trustees approved the tentative budget and the concrete work, construction began in mid-June with the expectation that it would be finished before the start of fall semester.
Delay
Unfortunately, construction suffered unexpected setbacks during the summer that prolonged its course well into the fall semester.
According to Construction Services manager Christine Miktarian, the digging process affected unforeseen irrigation and water lines which tremendously halted progress.
The first instance of damage involved a contractor’s debris truck impacting a fragile Transite pipe made of asbestos cement. The truck damaged the pipe while simply driving on top of the land it was buried under.
“That was our big break …,” Miktarian said. “Because of the type of pipe it was, the impact just cracked it and we had to fix that [which] took a while.”
Little to no documentation of the underground infrastructure limited preventative action. But the digitization of blueprints which started about six years ago, Miktarian said, points to more effective and permanent record keeping for future purposes.
Today, the construction moves toward unimpeded progress as it looks to be no longer shadowing the main entrance of the library as it did at the beginning of fall semester. And only a few weeks remain until the landscape is completed.
Project Installations and Amenities
Fixing the concrete was only a step towards the bigger picture.
The Master Plan addresses the lack of amenities that enhance student life on campus. It depicts the area which is currently under construction as part of the “West Glade.”
In the booklet on Page 71, it says that this area will be a new “front door” to the west and will serve as a supplemental ground for various assemblies and activities that encourage a collegiate atmosphere.
Sullivan said establishments include a total of six trees with seating areas beneath each, more additional seating in front of the library, bike rack locations and a center pedestal with skateboard deterrents.
Relocated in close proximity to the center pedestal is Rocky, or “Sam the Ram,” a topiary donated by the Associated Student Government. Rocky will function more as a central piece in this new symbolic West Glade.
For Miktarian, this is a place “where students can get together and socialize and feel like they belong at school and not just go to class and leave.”
Cost of Construction
Sullivan estimated total cost of construction at $360,000. Unlike the Old Administration Building parking project in the west lawn, this concrete project is funded by the campus, not the district. And the money comes from the annual lottery funds and reserve funds (unused budgetary surplus) that FCC holds.
“We were a little surprised when it did come in at that price,” Sullivan said. “Originally we were really looking at about half of that.”
To explain this double price leap, Sullivan points to the difference of having a concrete slab and a concrete project, and the inflated price of concrete.
On a larger scope, choosing the concrete project entails a significant aesthetic difference which directly reflects the Master Plan instead of doing spot treatment of cracked cement.
FCC Librarian Laurel Doud, who has observed the cause and effect of this ongoing construction, agreed on the campus’ allocation of funds.
“I find it nice that we’re spending money …because we are an old campus and we do need a little shot to upgrade,” she said.
Manageable Inconvenience
Unfortunately, the construction site sits next to Parking Lot A by the west lawn which, by nature of its mass land occupation, blocks a direct passageway for anyone heading in or out of school.
But students say it’s not too big of a deal.
Student Ambassador Kiana Woods determined that this project is a “mild inconvenience” as students travel from “point A to point B.”
For new student Alicia Zabala, who is a wheelchair user, taking a longer route only slows her by “a few extra minutes” and it has yet to cause her tardiness in any of her classes.
Plans for the Future
The SCCCD Facilities Master Plan entirely specifies construction modifications and additions. According to the Plan, FCC is expected to be transformed in the coming years.
FCC President Tony Cantu wrote in the Master Plan booklet that the plan would help “prioritize much needed improvements” and develop “possible new construction.”
He also wrote that the Master Plan looks at “reconfiguring roads and walkways,” additional parking, and the preservation of “green areas” -conducive to campus environmental concern.
In any existing or possible new construction at FCC, Construction Services refer to the Master Plan and its vision.
Miktarian said, “It gives us a guide for the future.”


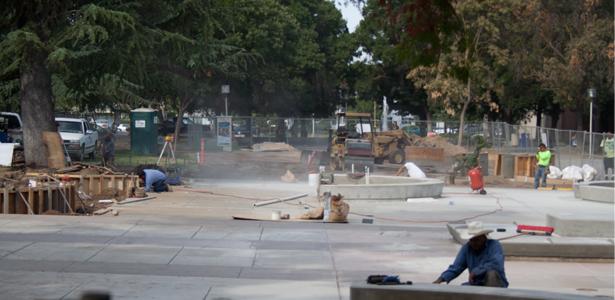


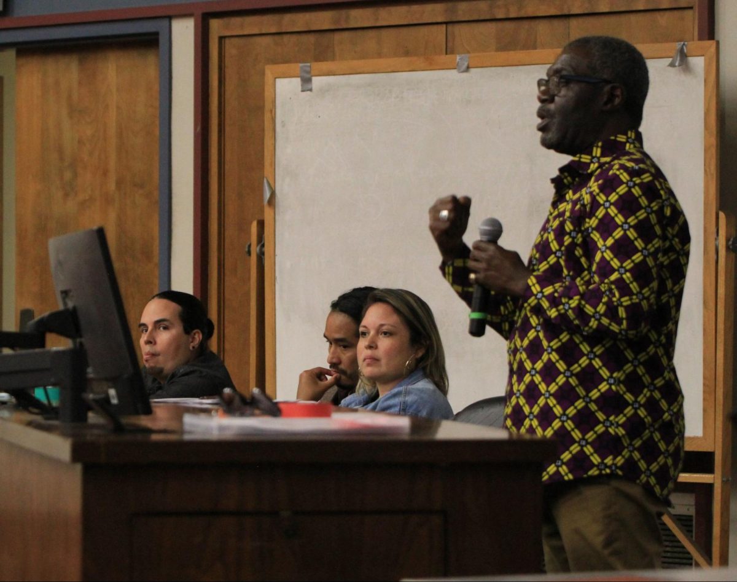
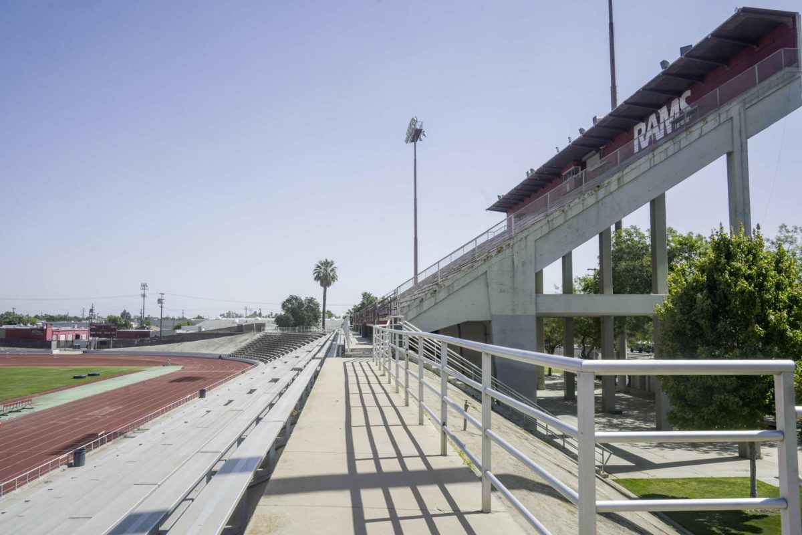
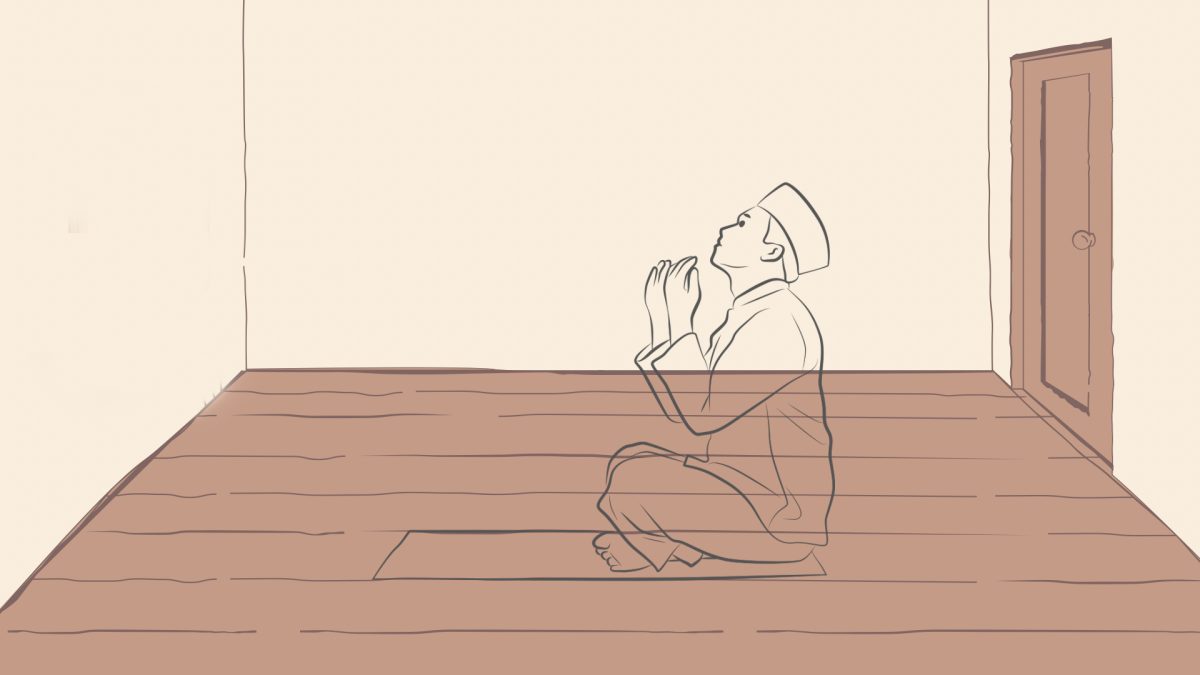
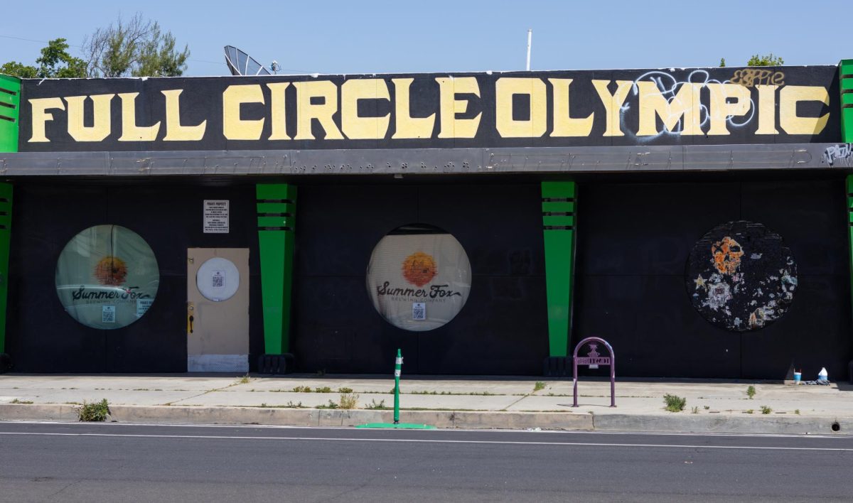
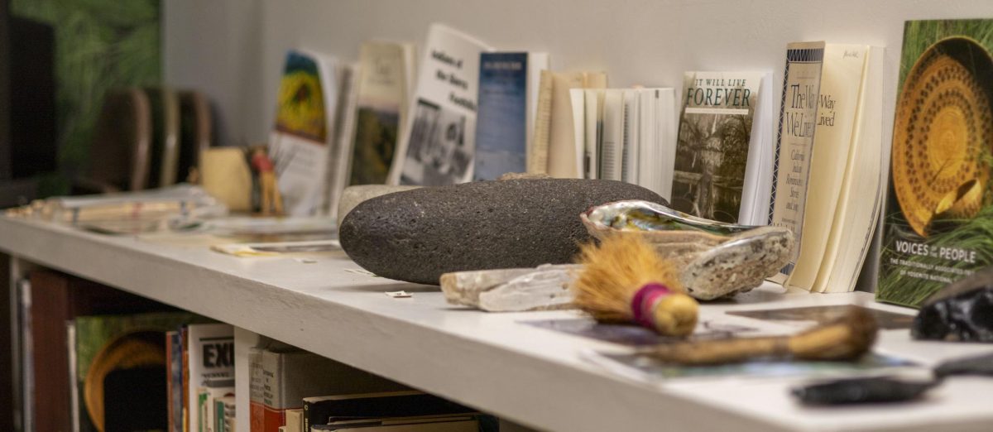
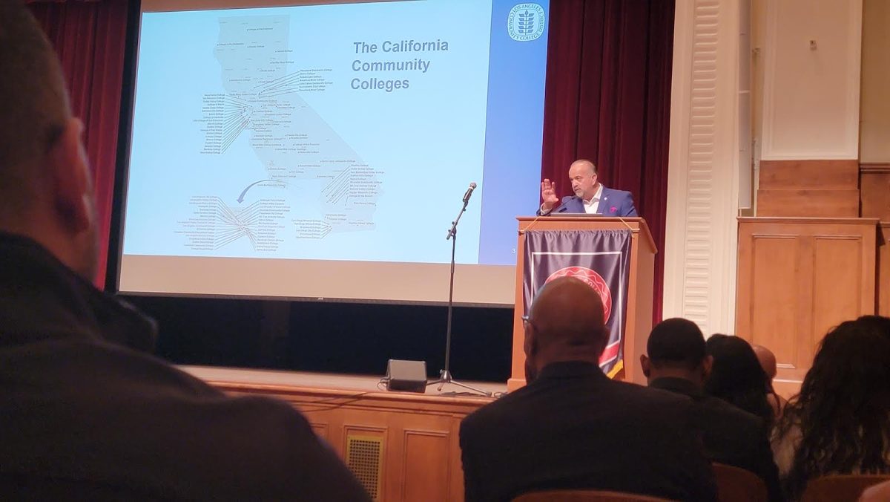
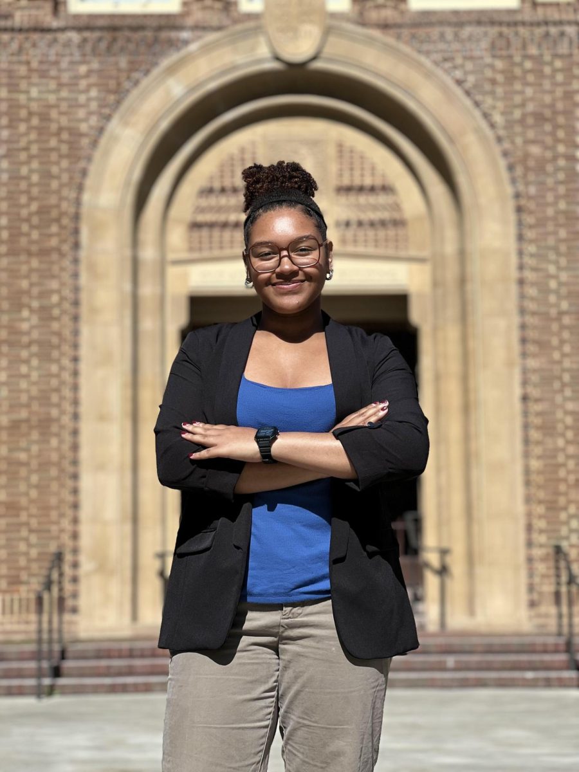
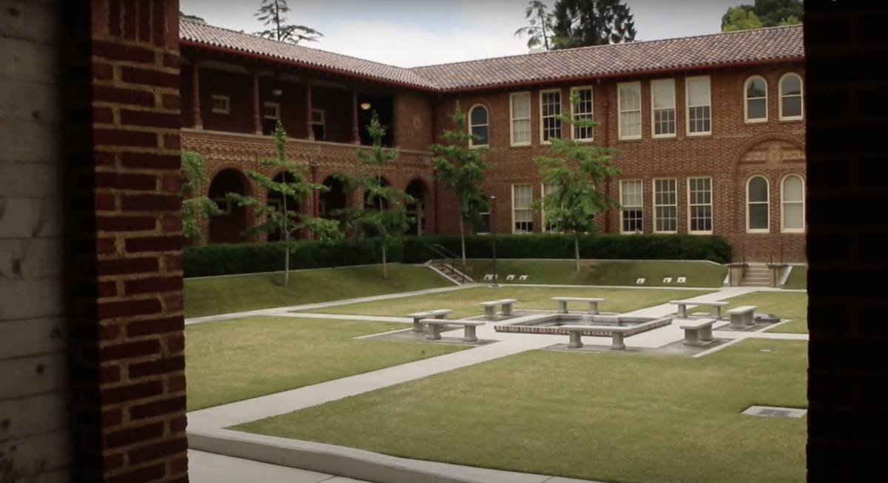
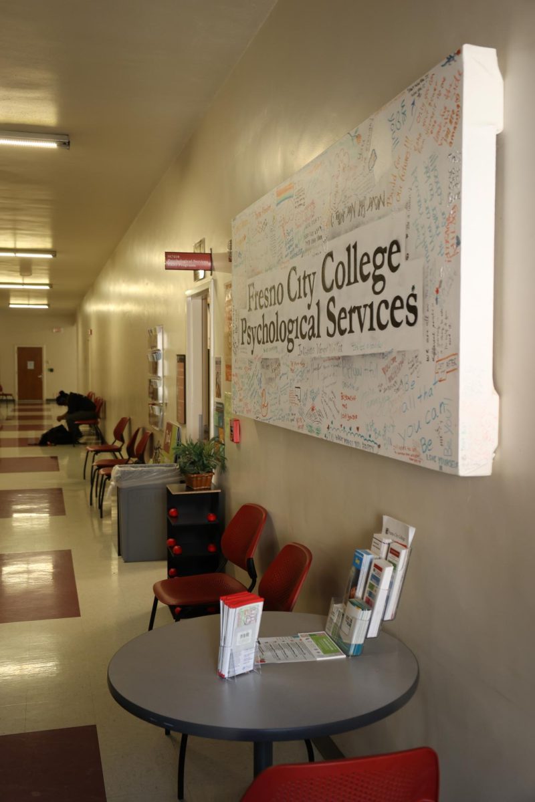
![[File Photo] On Wednesday, Feb. 19 Ed Madec coached what could be his final game as the Rams head coach against the Reedley Tigers. Madec is currently under investigation for possible violations of CCCAA regulations.](https://www.therampageonline.com/wp-content/uploads/2020/03/Madec-900x600.jpg)
