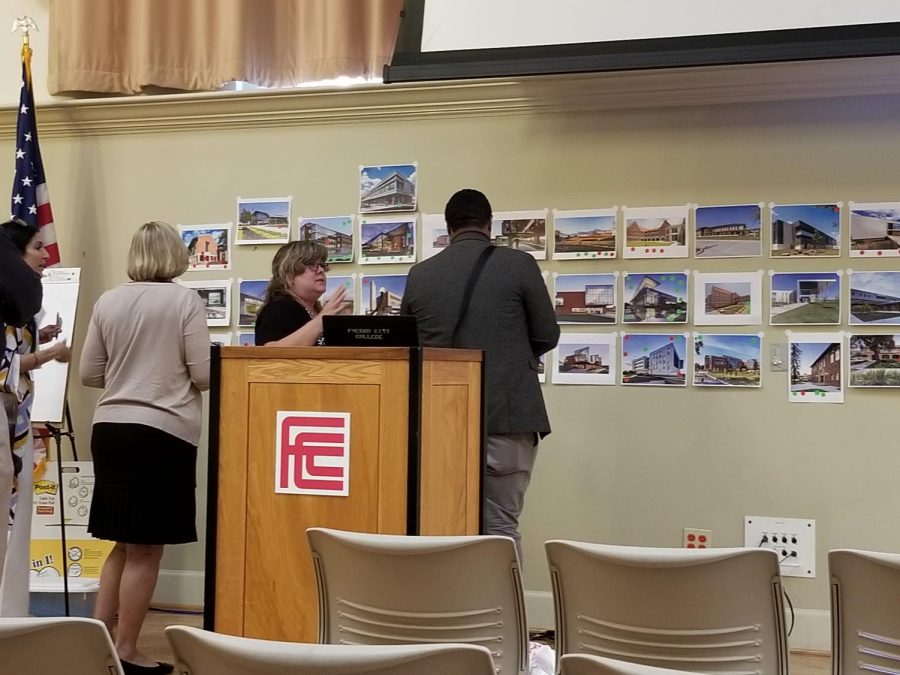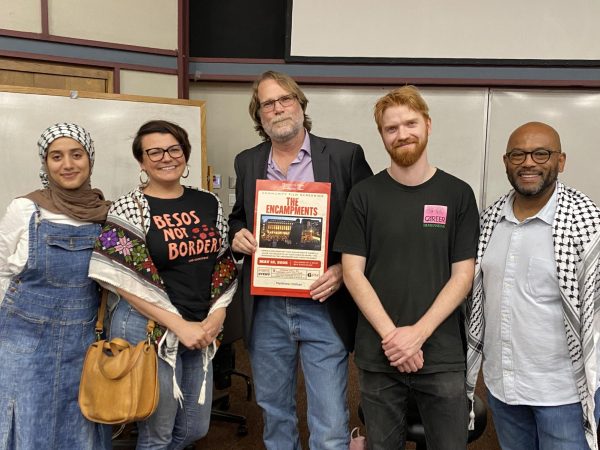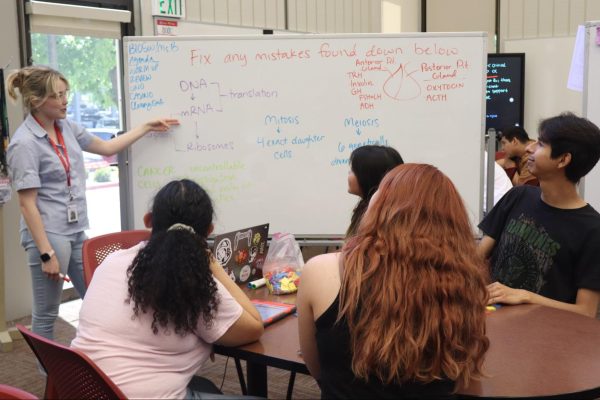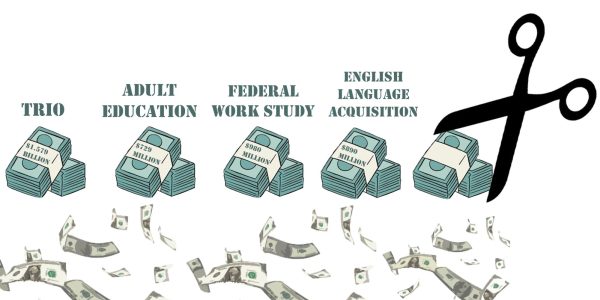Design of West Fresno Campus Taking Shape
Photo by: Karl Cooke
Fresno City College faculty review the architectural plans.
Fresno City College faculty and staff reviewed, discussed and voted on architectural plans for the proposed West Fresno campus during a red dot/green dot exercise on Aug. 30 in the Old Administration Building.
The meeting’s participants voted and openly expressed their opinions on the building exterior designs as well as the overall zoning layout of the campus and other structures and small campus details like seating areas and parking locations around the campus.
“We’re going to build a campus like this campus, like this building [OAB] which for over 100 years has served this community well,” FCC president Carole Goldsmith said.
According to Goldsmith the goal of red dot/green dot exercise was to ensure that the West Fresno campus is comfortable for future students. The architect designers on this project also wanted feedback to see what type of campus they will make based on the types of designs voted on by the faculty and staff.
Goldsmith said she is optimistic about this new campus and hopes that the West Fresno community will benefit immensely from their campus.
Other topics Goldsmith discussed before the voting started included the new Math and Science building and ensuring that the Measure E projects approved by voters get completed. Goldsmith said she plans to use the budget to take care of major concerns like parking here on campus.
There will be another meeting updating community members on the progress of the West Fresno Campus project at Edison High School on Sept. 13 at 5:30 p.m.
The meeting is open to the public, discussions will revolve around how Edison High School students can benefit from the proposed campus.that is open to the public.






